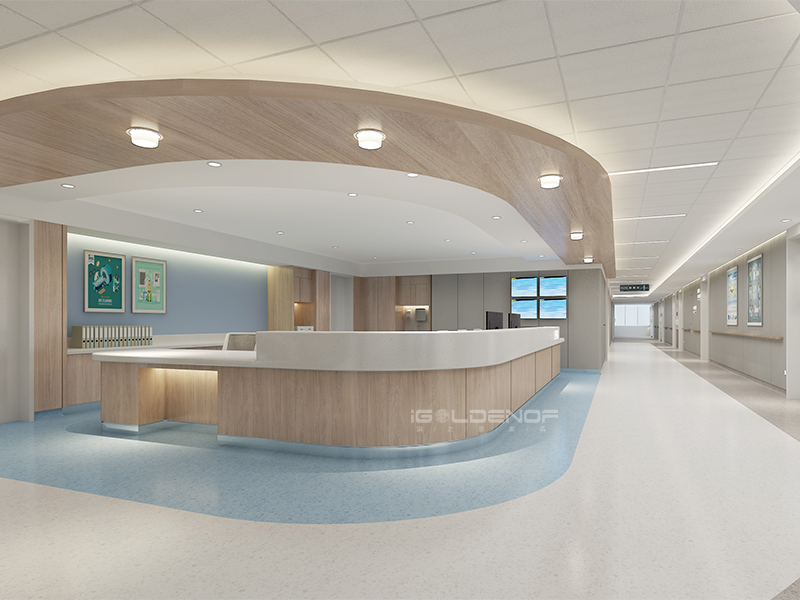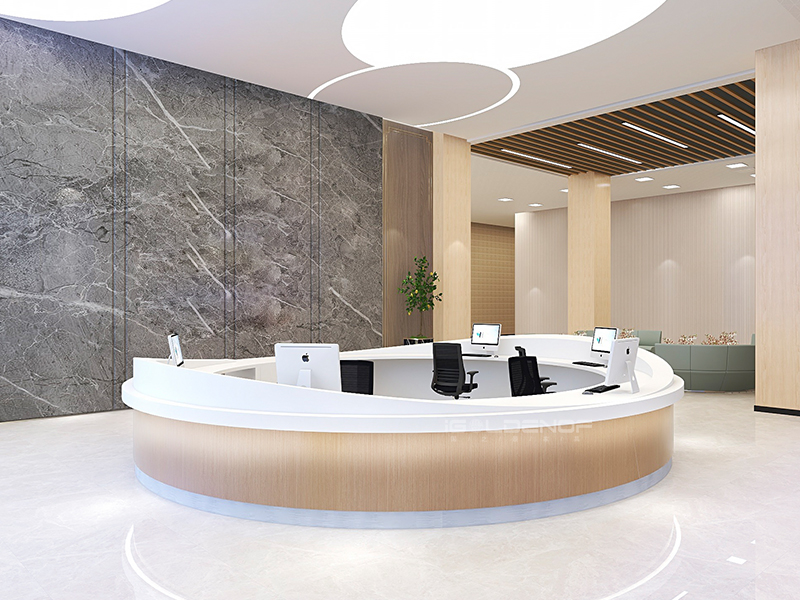A well-planned nurse station design is vital to the smooth operation of any hospital, clinic, or care facility. As the central hub for communication, coordination, and documentation, the nurse station directly impacts staff workflow, patient safety, and the overall healthcare environment. Modern design goes beyond aesthetics—it balances function, ergonomics, infection control, and patient-centered care.
Common Types of Nurse Station Layouts
Centralized Nurse Stations
Located in the middle of patient wards.
Allow for direct visibility and quick access to multiple rooms.
Ideal for high-acuity units (ICU, ER) or circular ward layouts.
Decentralized Nurse Stations
Smaller stations distributed closer to patient rooms.
Support personalized care and reduce walking distances.
Common in modern, patient-centered care models.
Hybrid Nurse Stations
Combine centralized and decentralized elements.
Offer flexibility and can be tailored to the specific needs of the unit.
Open vs. Enclosed Designs
Open stations enhance communication but may lack privacy.
Enclosed stations provide confidentiality and focus but may feel less approachable.
The Role and Importance of Nurse Station Design
Operational Hub: The nurse station is the control center for monitoring patients, managing records, and coordinating care teams.
Staff Efficiency: Smart design supports multitasking, reduces unnecessary movement, and minimizes fatigue.
Patient Interaction: A welcoming, accessible station encourages communication and reassures patients and families.
Infection Control: Layout and materials contribute to hygiene and reduce the risk of cross-contamination.
Professional Image: A modern, organized nurse station reflects the quality and ethos of the healthcare facility.
Design Elements and Furniture for Nurse Stations
Reception Desk/Counter: Main point for documentation, communication, and patient/family inquiries.
Workstations: Individual or shared desks for computers, phones, and paperwork.
Storage Solutions: Lockable drawers, cabinets, shelving for medical supplies, files, and equipment.
Mobile Carts: For bedside care, medication delivery, and flexible work needs.
Seating: Ergonomic chairs and stools for staff comfort.
Privacy Screens/Partitions: Separate work zones and manage traffic flow.
Technology Integration: Cable management, charging stations, and space for IT hardware.
Lighting: Combination of ambient, task, and accent lighting for safety and comfort.
Key Principles of Effective Nurse Station Design
Visibility: Clear sightlines to patient rooms improve monitoring and safety.
Accessibility: ADA-compliant counters and wide aisles accommodate staff and patients of all abilities.
Workflow Optimization: Logical placement of work areas, supplies, and equipment reduces unnecessary steps.
Ergonomics: Adjustable desks, comfortable seating, and thoughtful layouts prevent strain and injury.
Infection Prevention: Use of smooth, non-porous, easily cleaned surfaces and hands-free fixtures.
Noise Control: Acoustic treatments and thoughtful layouts reduce distractions and support focus.
Technology Integration: Dedicated space and infrastructure for computers, monitors, phones, and digital health tools.
Security: Secure storage for medications and confidential records.
Modern Trends in Nurse Station Design
Patient-Centered Design: Lower counters, transparent partitions, and approachable layouts promote interaction.
Digital Integration: Built-in screens, touch panels, and wireless charging support modern workflows.
Sustainable Materials: Use of eco-friendly, recyclable, and low-emission products.
Modular and Flexible Furniture: Adaptable systems that can be reconfigured as department needs change.
Color Psychology: Use of calming, professional colors to reduce stress and aid concentration.
Healing Environments: Incorporating natural light, plants, and artwork to support staff and patient well-being.
Practical Tips for Planning a Nurse Station
Engage End Users: Involve nurses and staff in the design process for practical insights.
Assess Unit Needs: Tailor design to patient population, acuity level, and care model.
Plan for Growth: Ensure flexibility for future technology, staffing, and workflow changes.
Prioritize Infection Control: Select surfaces and layouts that support cleaning protocols.
Test Layouts: Use mock-ups or 3D modeling to evaluate functionality and make adjustments.
Incorporate Branding: Reflect the facility’s logo, colors, and design language for a cohesive look.
Conclusion
An effective nurse station design is a smart investment in staff productivity, patient safety, and the reputation of your healthcare facility. By blending workflow optimization, ergonomic comfort, infection prevention, and modern aesthetics, you create a workspace that supports healing and high-quality care.
Need expert nurse station design or custom furniture? Contact us for consultation, 3D layouts, and tailored solutions for your healthcare project!
