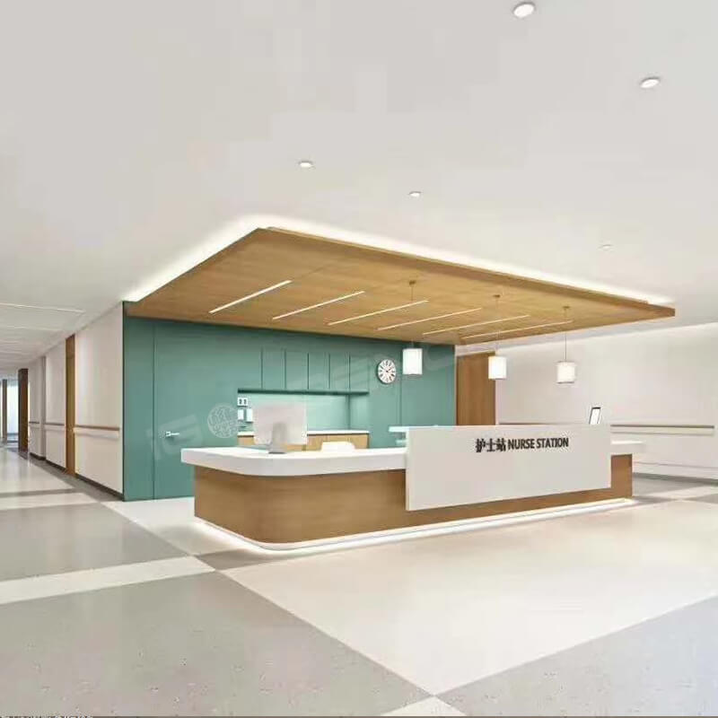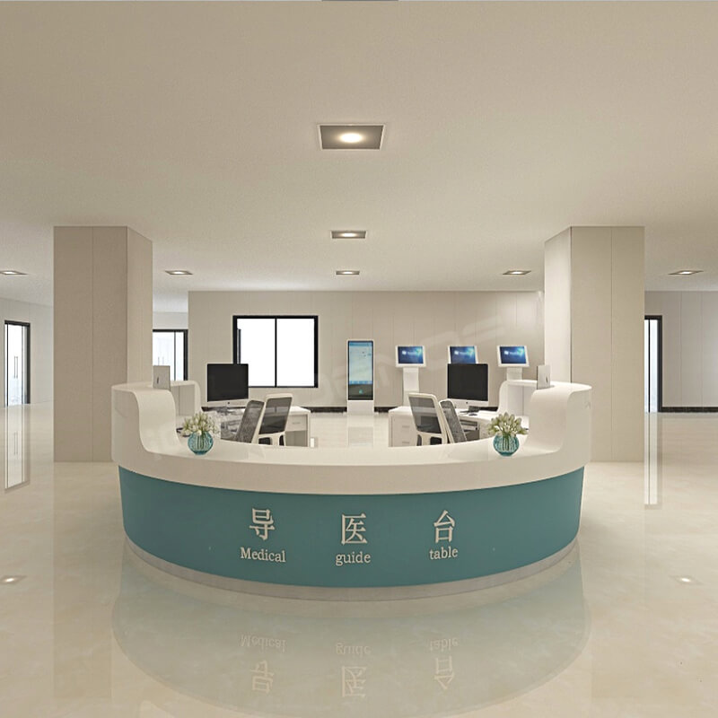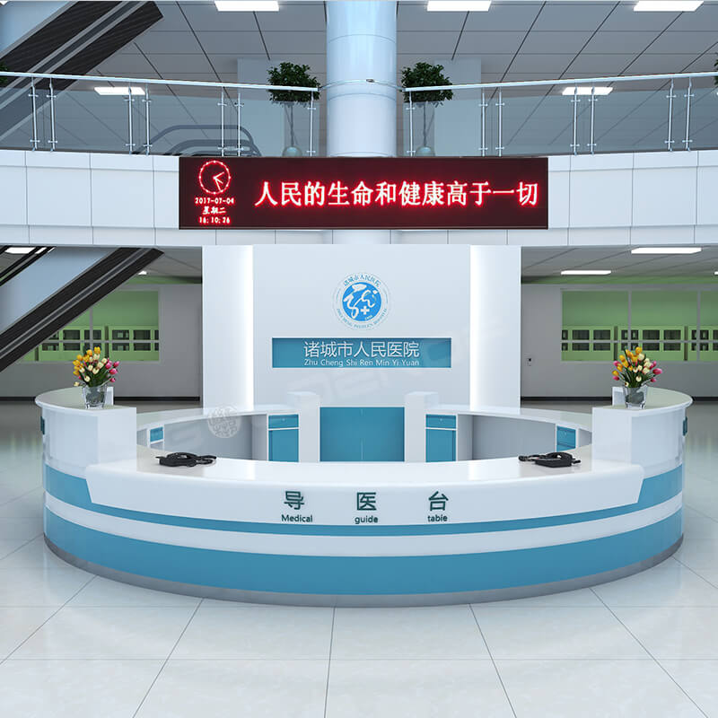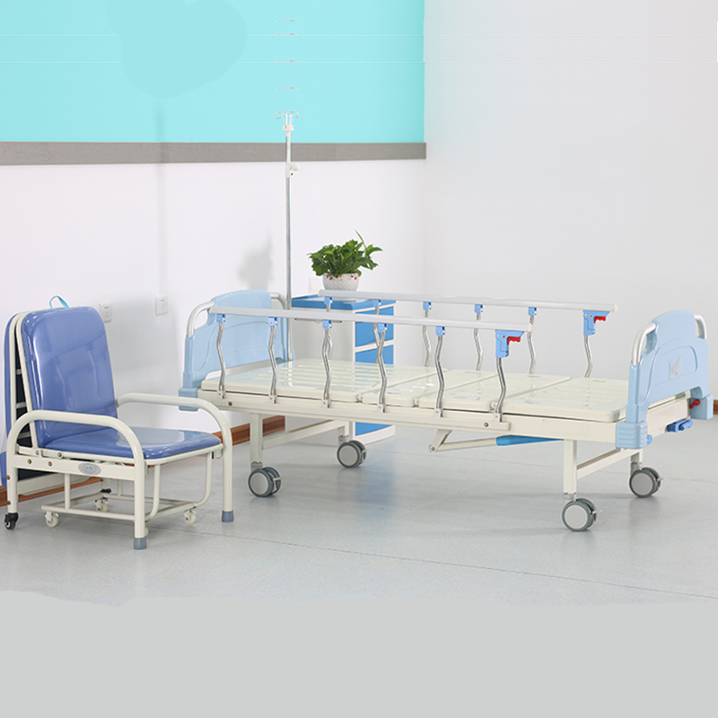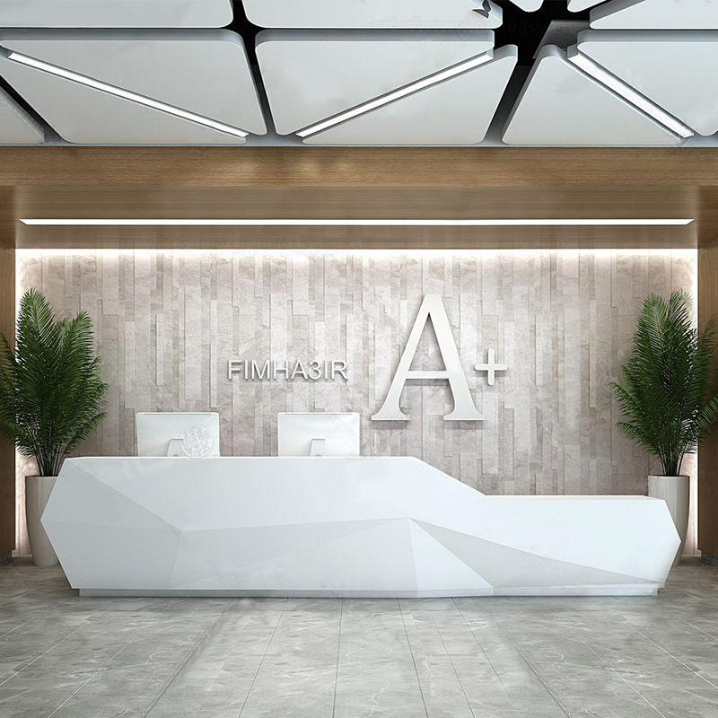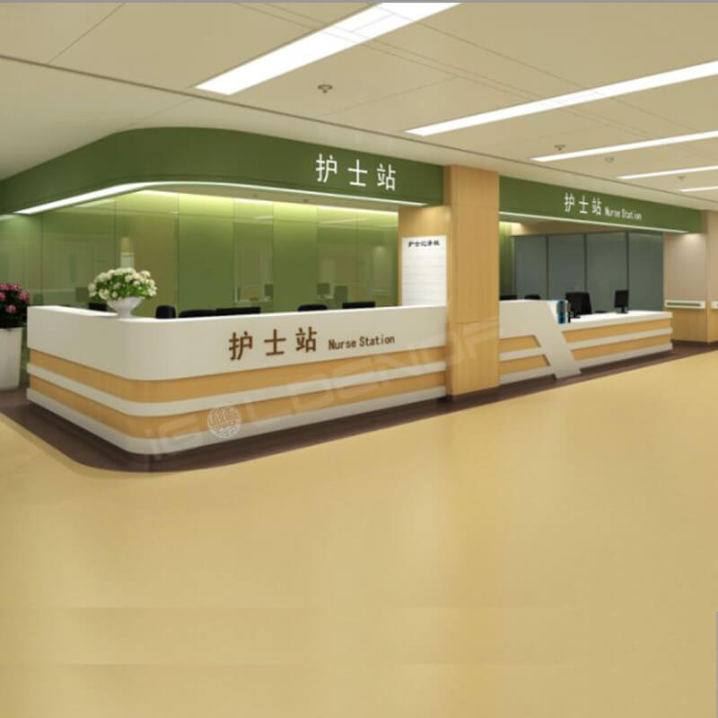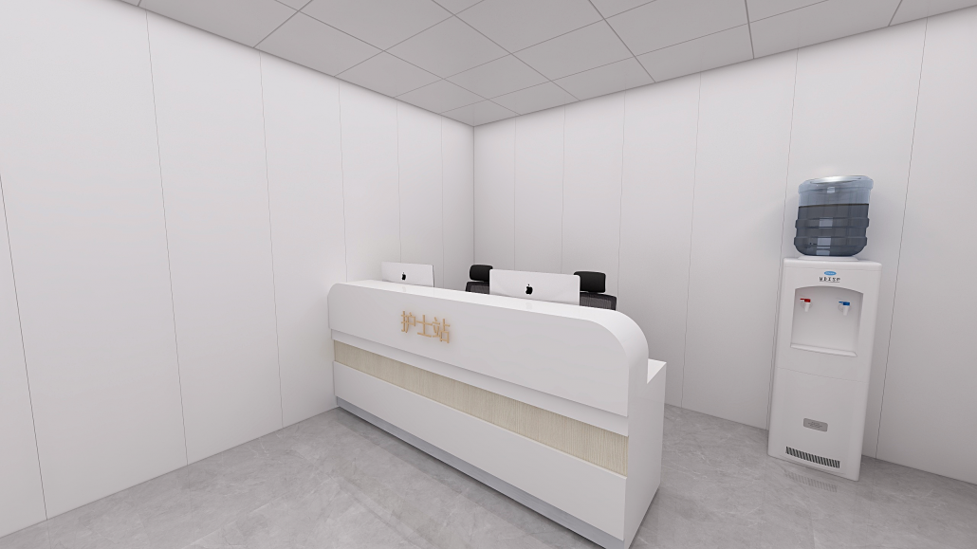Nurse station, called the nurse table, also called the nurse’s desk or desk. It is the big front desk that you see directly after entering the outpatient door of the hospital. Represents the image and grade of a hospital or medical institution, to achieve the concept of a kind and elegant. In the national Standard…
People-oriented medical furniture design can not only consider the basic functions of users, but also arouse people’s happiness, which is conducive to the treatment and rehabilitation of patients, the health and efficiency of doctors, and improve the brand effect of hospitals and other medical institutions and the competitiveness of manufacturing industry. Design and…
Medical furniture maintenance methods: 1, medical furniture should be placed in the air flow place, relatively dry, can not be near the fire or wet wall, can not be exposed to the sun, often exposed to the sun will make metal accessories easy oxidation deterioration. 2. Dust on medical furniture should be cleaned gently…
Manual cranks located at the foot end of the bed, there is 3 separated manual crank for adjusting knee, back and integrated height of hospital bed, offerings the patient great comfort according to suffer needs. Manual hospital beds need to be moved or adjusted by using hand cranks. This may be difficult if you have…
Reception desks are the main interaction point for guests and should be designed to take this into account while still making it a practical and efficient workstation for the receptionist. Some also give the receptionist the ability to switch between standing or sitting throughout the workday. A design drawing should be made that fits your…
When designing, this is probably the second biggest question we get due to the vast array of materials available to everyone. By this stage a few materials will probably have been ruled out due to the style and situation of your Reception Desk, there might even be some you want to use. Just because you…
The nurse station of the Women’s and Children’s Hospital is aimed at women and children,which is designed to relax the patients. The pink flower shape making people relaxed and happy. The hospital nurse station is made by baking paint. The straight line shape nurse station using yellow color makes people feel full of vitality and…
Hospital furniture is a branch of commercial office furniture in recent years, which is specialized in hospital construction projects and hospital use scenarios. It includes the service center in the hospital hall, the nurses station in the outpatient and inpatient buildings, the medical furniture in the outpatient, the treatment cabinet and medical cabinet in the…
Reception Desks What does your current front office reception desk say about your business? If it’s not conveying an air of professionalism to your visitors, it’s time to upgrade to a reception desk from Modern Office. Curved Circular Reception Desks Curved circular reception desks add visual interest to your reception area. They look better in…
Custom Reception Desks When a client or prospect first enters your office, your reception desk is likely the first place they go. Your reception area sets the tone for their experience with your company, so you need to make sure your reception desk makes a positive first impression. One way to do this is to…

