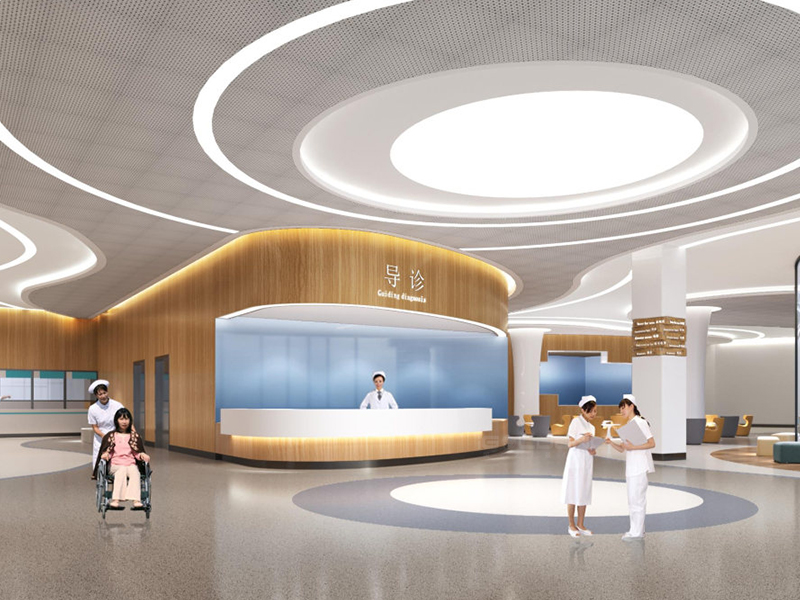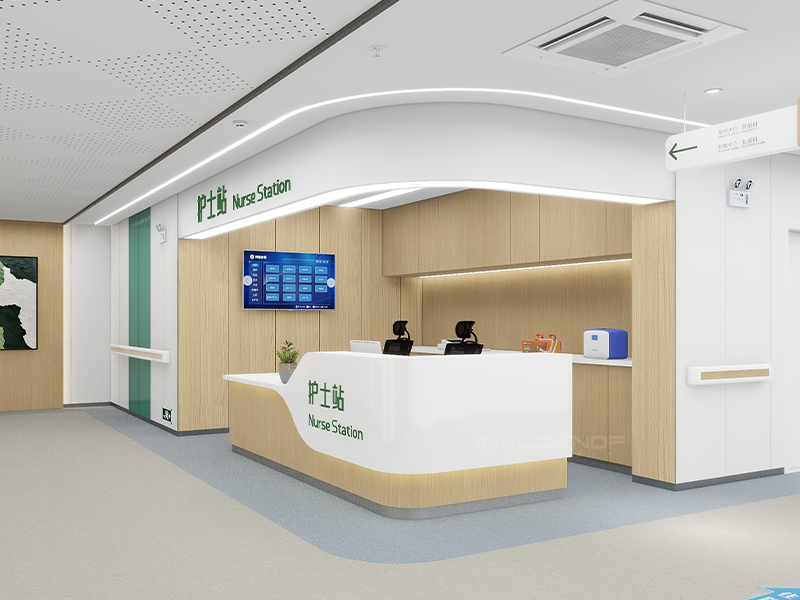As the “nerve center” of a hospital department, the nurse station must be customized to balance medical functionality, care efficiency, and patient experience, while also adapting to the department’s specific characteristics and spatial conditions. The following are key considerations during customization:
1. Clarify Department Needs: Avoid “one-size-fits-all” and focus on “customized fit.”
Workplaces vary significantly across departments, so core requirements must be clearly defined before customization:
Emergency Department/ICU: Prioritize “emergency efficiency”—require quick medication access (such as emergency medicine cabinets with electronic locks), observation areas adjacent to patient rooms (optionally with semi-enclosed glass partitions), countertops resistant to high-frequency disinfection with iodine tinctures, alcohol, and other disinfectants (avoid corrosive materials like wood), and aisle widths of 1.2 meters or greater (to ensure rapid passage for ambulances).
Pediatrics/Obstetrics and Gynecology: Reduce the “coldness” of medical care. Lower the reception counter to 60-70cm (to facilitate communication with children and pregnant women), round the corners (to prevent collisions), incorporate soft colors (light blue, light pink) or cartoon elements (such as relief sculptures on the countertops and images on the observation windows). Also, reserve a small area for children to temporarily store toys or picture books.
General Wards/Outpatient Clinics: Focus on “efficient flow” by establishing three clearly defined areas: an information entry area (connected to the hospital’s HIS system and with reserved space for computers and printers), a patient reception area (with folding chairs to facilitate extended family conversations), and a medication storage area (with partitions to separate oral medications and injectables) to avoid confusion caused by overlapping functions.
Traditional Chinese Medicine Clinics/Rehabilitation Departments: A “humanistic atmosphere” should be incorporated. Wood or wood-colored aluminum materials can be used, with Chinese motifs (such as huiwen (a Chinese herbal ware pattern) or auspicious cloud carvings) incorporated. The reception area can feature small display shelves (for TCM specimens and health brochures). The countertop height should be adapted to TCM consultation practices (slightly lower than in Western medicine clinics, approximately 75-80 cm).

2. Functional Design: Streamlining Processes, Not Detours
The core value of the nurse station is to streamline processes. Customization should be centered around daily medical and nursing workflows, avoiding anti-human design considerations.
Non-overlapping zones: The information entry area (where nurses frequently perform tasks) and the patient reception area (where family members stay) should be physically separated (e.g., with low cabinets or screens) to prevent family members from observing and interfering with data entry. The medication area should be located near the treatment cart parking area to minimize the number of steps nurses must take to retrieve medications (recommended distance ≤ 3 meters). Details tailored to user preferences:
Reserve “invisible interfaces” on countertops: The information area should include multiple power outlets (with USB ports) and network ports to facilitate simultaneous use of a computer, barcode reader, and printer.
Drawers/cabinets should be layered as needed: Commonly used instruments (stethoscopes, blood pressure monitors) should be conveniently placed in middle drawers (1.2-1.5 meters high), with spare supplies placed on the top or bottom floors. Drawers should also have damping features to minimize noise.
Reception counters should be “two-way friendly”: A small guard on the nurse side can be installed to prevent pens and documents from slipping, and the patient side should have rounded edges to prevent bumps. The ideal height should be 70-75 cm (allowing adults to communicate while standing without bending over).
3. Materials and Safety: The “Bottom Line” in Medical Settings
Nurses’ stations are exposed to disinfectants and frequently used, so materials and safety details must exceed standards:
Select the right materials, not blindly:
For high-frequency disinfection areas (such as emergency rooms and infectious disease departments), steel with an antimicrobial coating (alcohol-resistant and corrosion-resistant, with an antimicrobial rate ≥ 99%) is preferred.
For departments requiring lightweight adjustments (such as pediatrics), aluminum with an oxidized finish can be selected (scratch-resistant, lightweight, and easy to relocate later).
For departments that prioritize atmosphere (such as traditional Chinese medicine clinics), solid wood particle board with fire-resistant veneer (scald-resistant and resistant to minor water stains, with a formaldehyde emission level ≤ 0.05 mg/m³) is selected. Safety details are meticulously considered:
Fire rating ≥ B1 (non-combustible when away from fire sources);
All corners are rounded (radius ≥ 5cm), especially in pediatric areas where soft anti-collision strips are required;
Medicine cabinets and valuable equipment cabinets must have electronic locks (supporting badge recognition or password access) to prevent accidental access;
Floor-contact areas must be equipped with non-slip mats (to prevent shifting), with a gap of ≤ 2cm between the floor and the ground to prevent dust accumulation and facilitate cleaning.
4. Space Adaptation: Don’t waste even a single square meter, and don’t obstruct even a single aisle.
Pre-order customization requires precise measurements of the department’s space to avoid “fitting in but not being able to use it”:
Dimensional Adaptation: The length of the nurses’ station is determined by the number of beds in the department (approximately 1.5-2 meters for every 10 beds). The ideal width is 1.2-1.8 meters (too wide increases the distance nurses have to move, while too narrow impedes operations).
Aisle Reserve: A circular aisle of 1.5 meters or greater must be provided around the nurses’ station to allow for the passage of treatment carts and wheelchairs. An emergency aisle of 0.8 meters or greater must be provided near the ward door.
Height Adjustment: If the nurses’ station is semi-enclosed (e.g., with glass partitions), the height must be 2.2 meters or less to avoid feeling oppressive, and a light strip should be provided overhead to enhance illumination and facilitate nighttime operations.
5. Long-Term Adaptability: Allow Ample “Room for Growth”
Hospital department functions may change, so customizing should avoid “one-off” designs:
Modular Structure: The main frame and functional components (such as drawers and dividers) are disassembled, allowing for the addition and removal of components later (e.g., adding vaccine refrigeration compartments or barcode scanning areas).
Wiring Preservation: Pre-set internal cable holes (diameter ≥ 5cm) facilitate the future addition of equipment (such as smart call screens and temperature monitors).
Maintenance: Choose brands with universal accessories (e.g., interchangeable drawer slides and locks) to avoid missing compatible parts during future repairs.
6. Styling Coordination: No obtrusiveness, More Comfort
The nurse station should blend into the overall style of the department:
General hospitals should choose a minimalist style (cool colors and straight lines to highlight professionalism);
Traditional Chinese Medicine hospitals can add wooden elements and Chinese patterns (echoing tradition);
Pediatrics departments should use bright colors (light yellow, light green) and cartoon details (to reduce the medical feel).
The core philosophy behind customizing the nurse station is: “Reduce legwork for medical staff, reduce patient stress, and maximize space.” From functional layout to material details, every step needs to be combined with the daily scenes of the department – after all, an adapted nurse station is not only a work platform, but also an “invisible assistant” to improve medical efficiency and medical experience.
